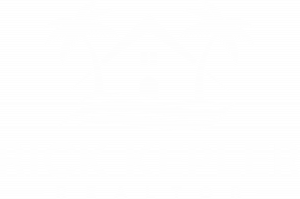


Listing Courtesy of:  MLSlistings Inc. / Coldwell Banker Realty / Erick Fernandez - Contact: 831-247-0477
MLSlistings Inc. / Coldwell Banker Realty / Erick Fernandez - Contact: 831-247-0477
 MLSlistings Inc. / Coldwell Banker Realty / Erick Fernandez - Contact: 831-247-0477
MLSlistings Inc. / Coldwell Banker Realty / Erick Fernandez - Contact: 831-247-0477 1881 Chantilly Lane Hayward, CA 94541
Pending (46 Days)
$799,000
MLS #:
ML82006628
ML82006628
Lot Size
3.92 acres
3.92 acres
Type
Townhouse
Townhouse
Year Built
1981
1981
Views
Greenbelt
Greenbelt
School District
1368
1368
County
Alameda County
Alameda County
Listed By
Erick Fernandez, DRE #01856066 CA, Coldwell Banker Realty, Contact: 831-247-0477
Source
MLSlistings Inc.
Last checked Jul 1 2025 at 5:56 PM GMT+0000
MLSlistings Inc.
Last checked Jul 1 2025 at 5:56 PM GMT+0000
Bathroom Details
- Full Bathrooms: 2
- Half Bathroom: 1
Interior Features
- Electricity Hookup (220V)
- In Utility Room
- Inside
Kitchen
- 220 Volt Outlet
- Countertop - Granite
- Dishwasher
- Garbage Disposal
- Oven Range - Electric
- Refrigerator
Subdivision
- Slpm Association Management Services
Property Features
- Community Pool
- Trash Chute
- Fireplace: Wood Burning
- Foundation: Concrete Perimeter
- Foundation: Raised
Heating and Cooling
- Central Forced Air
- Forced Air
- Gas
- Heat Pump
- Central Ac
Pool Information
- Community Facility
- Pool - Gunite
- Pool - In Ground
- Spa - Gunite
- Spa - In Ground
Homeowners Association Information
- Dues: $580/MONTHLY
Flooring
- Carpet
- Hardwood
- Tile
Exterior Features
- Roof: Composition
Utility Information
- Utilities: Public Utilities, Solar Panels - Owned, Water - Public
- Sewer: Sewer - Public
Garage
- Attached Garage
- Guest / Visitor Parking
Stories
- 2
Living Area
- 1,620 sqft
Additional Information: Aptos | 831-247-0477
Location
Listing Price History
Date
Event
Price
% Change
$ (+/-)
May 28, 2025
Price Changed
$799,000
-4%
-36,000
May 13, 2025
Original Price
$835,000
-
-
Estimated Monthly Mortgage Payment
*Based on Fixed Interest Rate withe a 30 year term, principal and interest only
Listing price
Down payment
%
Interest rate
%Mortgage calculator estimates are provided by Coldwell Banker Real Estate LLC and are intended for information use only. Your payments may be higher or lower and all loans are subject to credit approval.
Disclaimer: The data relating to real estate for sale on this website comes in part from the Broker Listing Exchange program of the MLSListings Inc.TM MLS system. Real estate listings held by brokerage firms other than the broker who owns this website are marked with the Internet Data Exchange icon and detailed information about them includes the names of the listing brokers and listing agents. Listing data updated every 30 minutes.
Properties with the icon(s) are courtesy of the MLSListings Inc.
icon(s) are courtesy of the MLSListings Inc.
Listing Data Copyright 2025 MLSListings Inc. All rights reserved. Information Deemed Reliable But Not Guaranteed.
Properties with the
 icon(s) are courtesy of the MLSListings Inc.
icon(s) are courtesy of the MLSListings Inc. Listing Data Copyright 2025 MLSListings Inc. All rights reserved. Information Deemed Reliable But Not Guaranteed.




Description