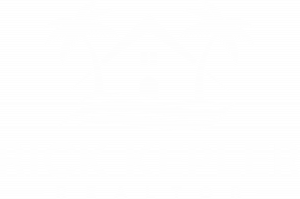


Listing Courtesy of:  MLSlistings Inc. / Compass / Andres Felipe Ardila / Coldwell Banker Realty / Nicholas Vargas - Contact: 831.295.8989
MLSlistings Inc. / Compass / Andres Felipe Ardila / Coldwell Banker Realty / Nicholas Vargas - Contact: 831.295.8989
 MLSlistings Inc. / Compass / Andres Felipe Ardila / Coldwell Banker Realty / Nicholas Vargas - Contact: 831.295.8989
MLSlistings Inc. / Compass / Andres Felipe Ardila / Coldwell Banker Realty / Nicholas Vargas - Contact: 831.295.8989 417 Annie Drive Watsonville, CA 95076
Active (11 Days)
$895,000
OPEN HOUSE TIMES
-
OPENSat, Apr 2612 noon - 4:00 pm
-
OPENSun, Apr 2712 noon - 4:00 pm
Description
Introducing The Monte at Hillcrest Residences, Watsonville's premier new home development. With breathtaking views of the Santa Cruz Mountains, this brand new constructed townhome at 417 Annie Drive offers luxurious, contemporary living. Inside, modern elegance shines with luxury plank flooring and a spacious floor plan. Spanning 1,742 sq ft across 3 levels, this home boasts 3 ensuite bedrooms and a half bath. The ground floor features an inviting entryway, an ensuite bedroom, and a tandem 2-car garage with storage and outdoor patio. The middle floor is perfect for entertaining and everyday living, with a well-appointed kitchen featuring Whirlpool appliances, a large pantry, dining and great rooms, and a home office alcove. The sunlit living room opens to a welcoming balcony. On the top floor, the primary bedroom includes a generous walk-in closet and a luxurious bathroom with double sinks and a free-standing shower. Another ensuite bedroom, adjacent to the laundry room, offers comfort and privacy. Enjoy year-round amenities, including walking and biking trails, a sports court, fitness par course, bocce ball court, BBQ grills, picnic tables, a children's play area, and a bird-watching lookout. Experience the epitome of modern living at Hillcrest Residences.
MLS #:
ML81977548
ML81977548
Type
Townhouse
Townhouse
Year Built
2024
2024
Style
Contemporary
Contemporary
Views
Hills, Mountains
Hills, Mountains
School District
800
800
County
Santa Cruz County
Santa Cruz County
Listed By
Andres Felipe Ardila, Compass, Contact: 831.295.8989
Nicholas Vargas, DRE #01983874 CA, Coldwell Banker Realty
Nicholas Vargas, DRE #01983874 CA, Coldwell Banker Realty
Source
MLSlistings Inc.
Last checked Apr 26 2025 at 9:13 PM GMT+0000
MLSlistings Inc.
Last checked Apr 26 2025 at 9:13 PM GMT+0000
Bathroom Details
- Full Bathrooms: 3
- Half Bathroom: 1
Interior Features
- Electricity Hookup (110V)
- Gas Hookup
- In Utility Room
- Inside
- Upper Floor
Kitchen
- Countertop - Quartz
- Dishwasher
- Garbage Disposal
- Island
- Oven Range - Gas
- Pantry
- Refrigerator
Subdivision
- Hillcrest Community Homeowners Assoc
Lot Information
- Grade - Level
Property Features
- Bbq Area
- Exercise Course
- Game Court (Outdoor)
- Garden / Greenbelt / Trails
- Playground
- Balcony / Patio
- Deck
- Gazebo
- Low Maintenance
- Foundation: Concrete Perimeter and Slab
Heating and Cooling
- Central Forced Air - Gas
- None
Homeowners Association Information
- Dues: $352/MONTHLY
Flooring
- Carpet
- Vinyl / Linoleum
Exterior Features
- Roof: Composition
Utility Information
- Utilities: Individual Electric Meters, Individual Gas Meters, Public Utilities, Solar Panels - Leased, Solar Panels - Owned, Water - Public
- Sewer: Sewer - Public, Sewer Connected
- Energy: Ceiling Insulation, Double Pane Windows, Energy Star Appliances, Green Features, Low Flow Shower, Low Flow Toilet, Tankless Water Heater, Thermostat Controller, Walls Insulated
School Information
- Elementary School: Landmark Elementary
- Middle School: Rolling Hills Middle
- High School: Pajaro Valley High
Garage
- Attached Garage
- Gate / Door Opener
- Guest / Visitor Parking
- Tandem Parking
Stories
- 3
Living Area
- 1,742 sqft
Additional Information: Compass | 831.295.8989
Location
Estimated Monthly Mortgage Payment
*Based on Fixed Interest Rate withe a 30 year term, principal and interest only
Listing price
Down payment
%
Interest rate
%Mortgage calculator estimates are provided by Coldwell Banker Real Estate LLC and are intended for information use only. Your payments may be higher or lower and all loans are subject to credit approval.
Disclaimer: The data relating to real estate for sale on this website comes in part from the Broker Listing Exchange program of the MLSListings Inc.TM MLS system. Real estate listings held by brokerage firms other than the broker who owns this website are marked with the Internet Data Exchange icon and detailed information about them includes the names of the listing brokers and listing agents. Listing data updated every 30 minutes.
Properties with the icon(s) are courtesy of the MLSListings Inc.
icon(s) are courtesy of the MLSListings Inc.
Listing Data Copyright 2025 MLSListings Inc. All rights reserved. Information Deemed Reliable But Not Guaranteed.
Properties with the
 icon(s) are courtesy of the MLSListings Inc.
icon(s) are courtesy of the MLSListings Inc. Listing Data Copyright 2025 MLSListings Inc. All rights reserved. Information Deemed Reliable But Not Guaranteed.


